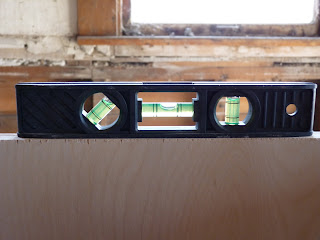Well, one thing I learned about doing photo tutorials...I'm not good at them...nope...I just don't have the patience and the forethought to go through and take step by step pictures. However, since I did try to take pictures, I'll give you what I've got, but after the first day...there is a huge gap to the finished product! Nevertheless, let's get started.
First, one must draw up the plans one is going to use.
I used 3/4 inch plywood so all measurements had to compensate for that width depending on where and how the pieces fit together. |
 |
| This drawing is for the doors, I had to compensate so that the doors did not drag on the floor. I also have the game box drawn out under the orange sticky note and on the bottom. |
Next, after you have the drawings all set up and you've gone over them a few times to double check your measurements, you need to order your supplies and clean up an area to work.
 |
| MUCH better! (note the pack-n-play to keep Ethan restrained while I worked! :0) |
Then it is time to gather supplies.
 |
| All the wood pieces, pre-cut for me at the lumber yard. |
 |
| Star-head Scews, hinges, sandpaper, wood filler. |
High Quality Paint.
 |
| And of course, the drill! (I also had the tape measure, level, and a pencil handy.) |
Start by taking your back piece and one of your side pieces and assemble using the screws (I like the star-headed screws because you do not need to pre-drill holes.)
 |
| Make sure you match up your corners so there is no overlapping...you want a flush edge. |
Make sure that you sink your screws into the wood, so that you have an indention...this will allow for the wood filler to completely cover the screw and make your project look more professional.
After you have attached the first side, go ahead and attach the second one as well. Now, we are going to add in the middle wall which will be the side to the shelving. First, you need to measure over from the edge the width of the shelving. Make sure you measure correctly or you end up having to unscrew and move this wall to make your shelves fit! (can you tell I learned the hard way ;0)
 |
| My shelves were 2 foot in width. So I measured over and marked that. |
 |
| On the back side of the cabinet, use your middle piece to draw a straight line down the cabinet where you will place the middle board, this will be your guideline for placing your screws. |
 |
| Go ahead and screw in the top of the board making sure it lines up with your markings. |
 |
| Then measure at the bottom to make sure you are positioning your middle wall in the right spot...then screw it all in. |
Now you should have a piece that looks like this when you lay it down on it's back:
Now you will star putting the shelves into the left side.
 |
| Measure each shelf to make sure you are positioning it correctly. |
 |
| Screw in both sides, making sure to line up your screws as to not miss the side of the shelving. |
Now, set the cabinet back upright, and add the top to the cabinet.
 |
| Make sure that you make the corners flush and secure. |
 |
| You'll have to screw down the middle piece on the left side because there is nothing behind the right side. |
 |
| I used a hidden self closing hinge in an effort to prevent the need for a closing latch. |
I wanted the door to sit up off the floor by 3/4 of an inch, so I put a board under the door to hold it up and then leveled the door and screwed in the hinges.
After I had the doors hung, I puttied the holes and waited for the putty to dry.
By the end of the day, this is what the cabinet looked like:
Tomorrow we will be bringing the finished product into the house and I'll try to get some pictures and explain what else I did, but unfortunately, I did not get pictures of all of those steps. Basically, after the putty dried, I sanded it all down, rounded the edges a bit with the sandpaper, and of course, hung the second door. I also decided to add a small piece of wood at the bottom of the middle section to 'set' the doors on as an additional latching aid. After sanding and getting all that done, I added my hinges and angled pieces to support my work leaf on the left door and started painting. After about 3 coats of paint, I added the door knobs and wallah...we'll move it in place tomorrow!












